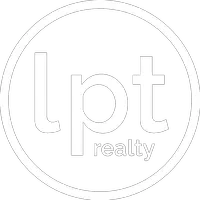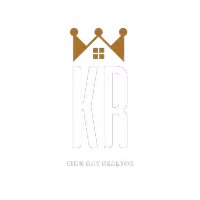UPDATED:
Key Details
Property Type Single Family Home
Sub Type Single Family Residence
Listing Status Active
Purchase Type For Sale
Square Footage 1,782 sqft
Price per Sqft $221
Subdivision Canoe Creek Woods Unit 5
MLS Listing ID S5126026
Bedrooms 4
Full Baths 2
HOA Fees $155/Semi-Annually
HOA Y/N Yes
Annual Recurring Fee 310.0
Year Built 1991
Annual Tax Amount $5,028
Lot Size 0.370 Acres
Acres 0.37
Property Sub-Type Single Family Residence
Source Stellar MLS
Property Description
Welcome Home — Stylish, Spacious & Full of Charm — Just Under Half an Acre!
This beautifully updated 4-bedroom, 2-bath home is perfectly situated on 0.37 acres, offering the ideal combination of comfort, space, and functionality. With nearly half an acre of land and thoughtfully updated interiors, this property is move-in ready and full of potential. Step inside to an open-concept layout with vaulted ceilings and skylights that flood the space with natural light, and tile flooring throughout the main living areas. The spacious living room flows seamlessly into the dining area and modern kitchen, featuring striking blue cabinetry, granite countertops, subway tile backsplash, open shelving, and stylish lighting—perfect for everyday living or entertaining. The generously sized primary suite is a relaxing retreat with high ceilings, ample room for furnishings, and an ensuite bathroom complete with dual vanities, granite countertops, and a separate soaking tub and walk-in shower. Three additional bedrooms provide flexible space for family, guests, home office, or personal hobbies. Step outside into your expansive backyard, where you'll find a pergola—perfect for outdoor dining or relaxing under the Florida sky. With nearly half an acre, there's plenty of space for a pool, garden, play area, or future expansion. If you've been searching for a well-maintained home with room to grow—inside and out—this one checks every box.
Schedule your private tour today and discover the potential waiting for you here!
Location
State FL
County Osceola
Community Canoe Creek Woods Unit 5
Area 34772 - St Cloud (Narcoossee Road)
Zoning SR1A
Interior
Interior Features Ceiling Fans(s), Vaulted Ceiling(s)
Heating Central
Cooling Central Air
Flooring Tile
Fireplace false
Appliance Dryer, Range Hood, Refrigerator, Washer
Laundry In Garage
Exterior
Exterior Feature French Doors
Garage Spaces 2.0
Utilities Available Electricity Connected, Water Connected
Roof Type Shingle
Attached Garage true
Garage true
Private Pool No
Building
Entry Level One
Foundation Block
Lot Size Range 1/4 to less than 1/2
Sewer Septic Tank
Water Public
Structure Type Stucco
New Construction false
Others
Pets Allowed Yes
Senior Community No
Ownership Fee Simple
Monthly Total Fees $25
Membership Fee Required Required
Special Listing Condition None
Virtual Tour https://www.propertypanorama.com/instaview/stellar/S5126026

"My job is to find and attract mastery-based agents to the office, protect the culture, and make sure everyone is happy! "




